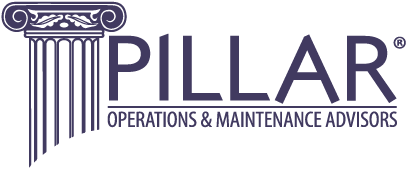Filter by Tags:
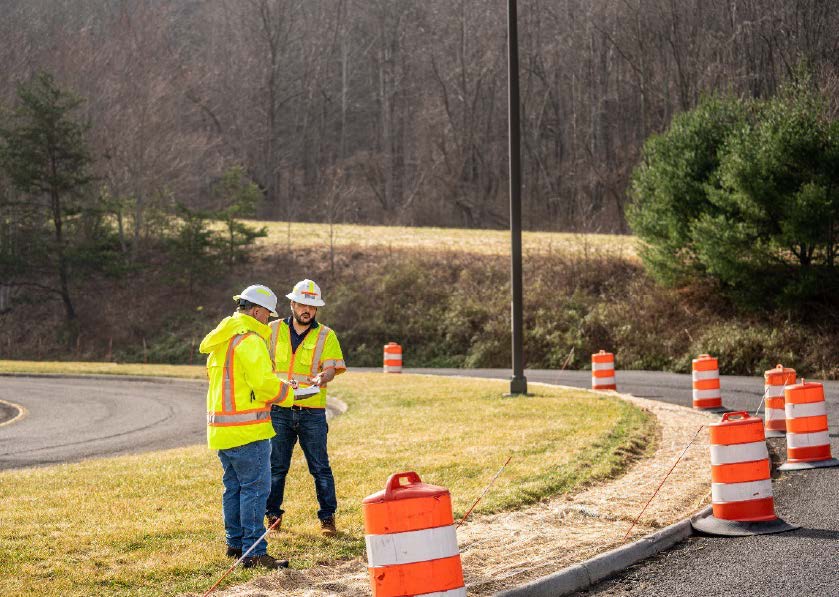
Rocky Gap Rest Area NB Truck Ramp Widening
Tractor trailers entering the Northbound Rocky Gap Safety Rest Area were running off the pavement as they traversed a curve to their designated parking area. The drivers either cut the curve too sharply forcing trailer over curb and into the grass, or swing too wide running off the pavement and onto the gravel shoulder creating significant drop-off at the pavement edge.
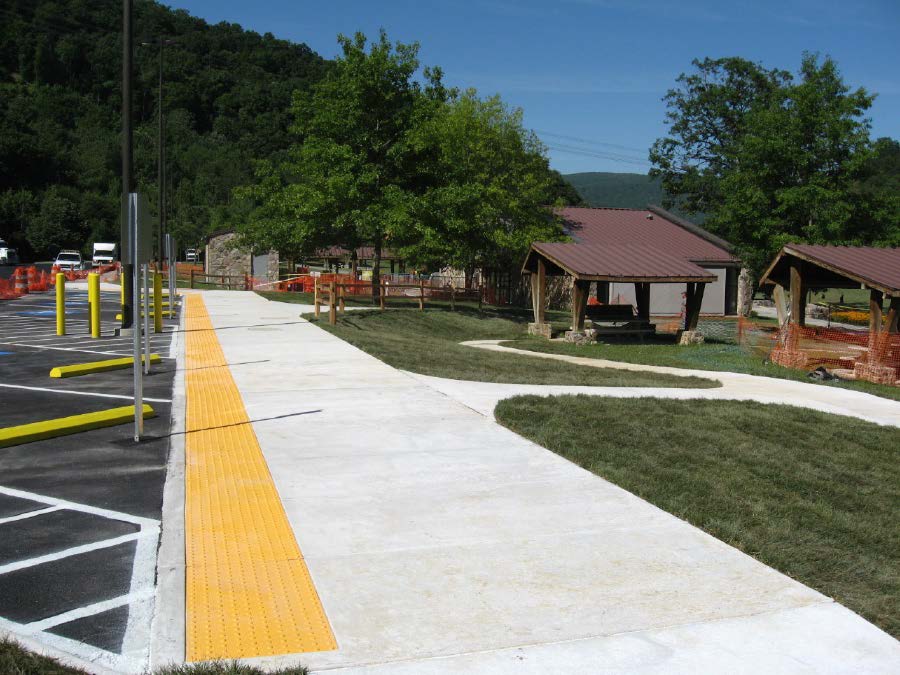
NB Rocky Gap Safety Rest Area ADA Upgrades
The northbound Rocky Gap Safety Rest Areas had assets that did not meet current American with Disabilities Act standards for walkway slopes and grades including: handicap parking, access isles, sidewalk ramps, and portions of the sidewalk going to several picnic shelters and a service center. Fixed assets with limited space and varying elevation changes posed a challenge to meet ADA standards for walkways and parking without the addition of handrails.
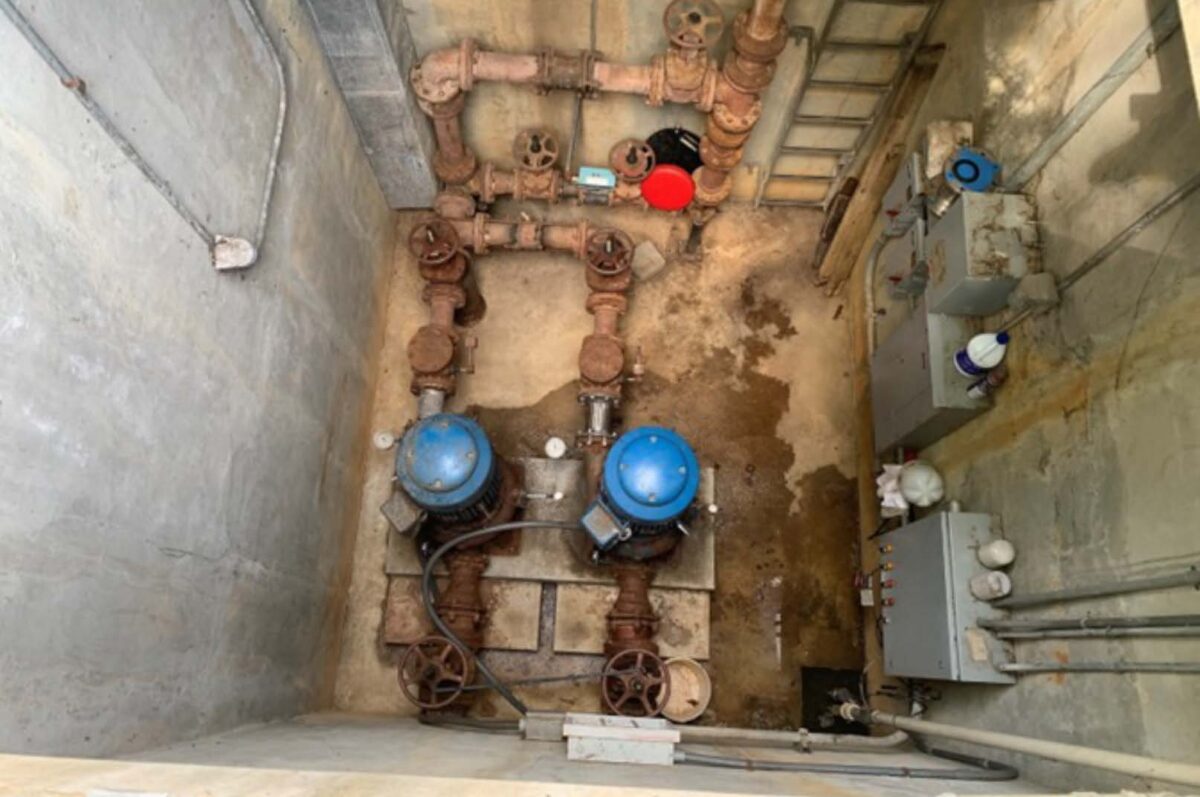
Safety Rest Area Pump Station Review and Assessment
At 4 of the safety rest areas in Southwest Virginia (Bristol Welcome Center, Abingdon Truck Rest Area, Atkins Rest Area, and Ironto Rest Area) the existing wastewater pump stations were reaching end of life or experiencing higher than normal levels of repairs.
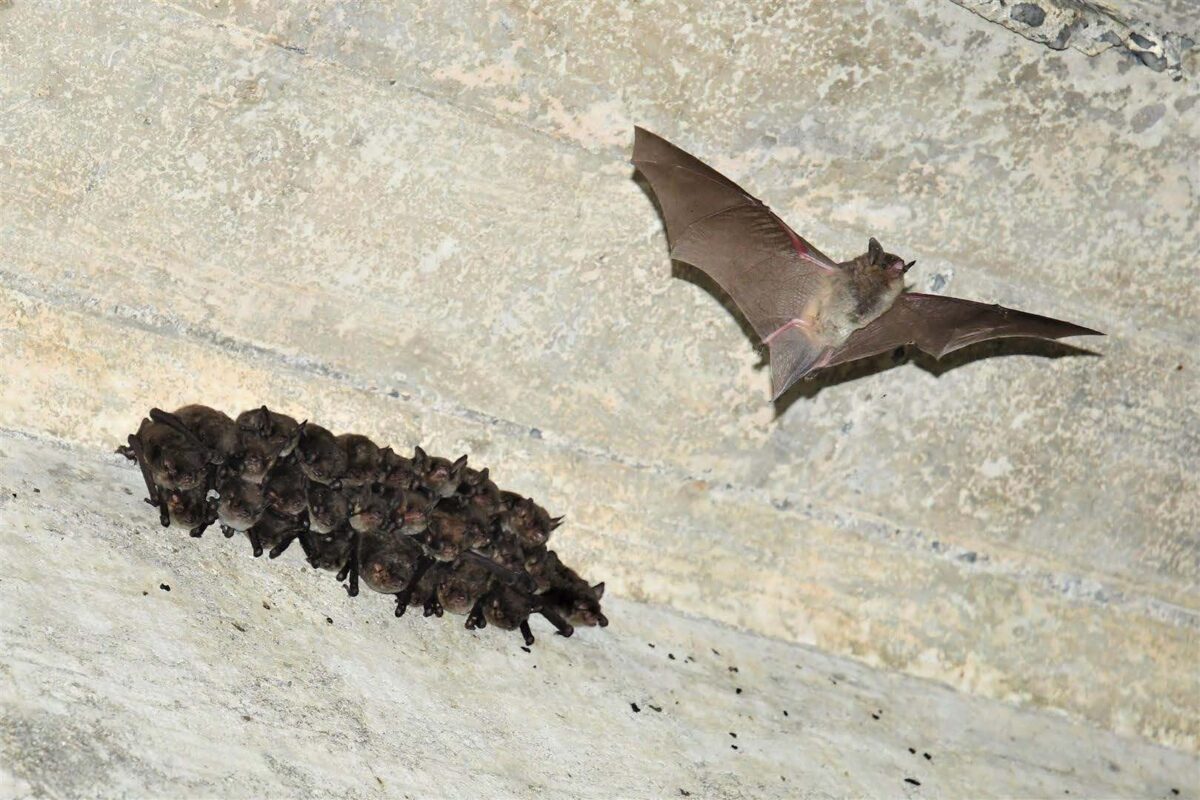
Rest Area Bat Study
For the proposed reconstruction of 3 safety rest areas along the I-95 corridor, VDOT was required to comply with the Endangered Species Act (ESA) to ascertain if the Northern Long-eared Bat and/or the Indiana Bat had nesting habitats within the construction area.
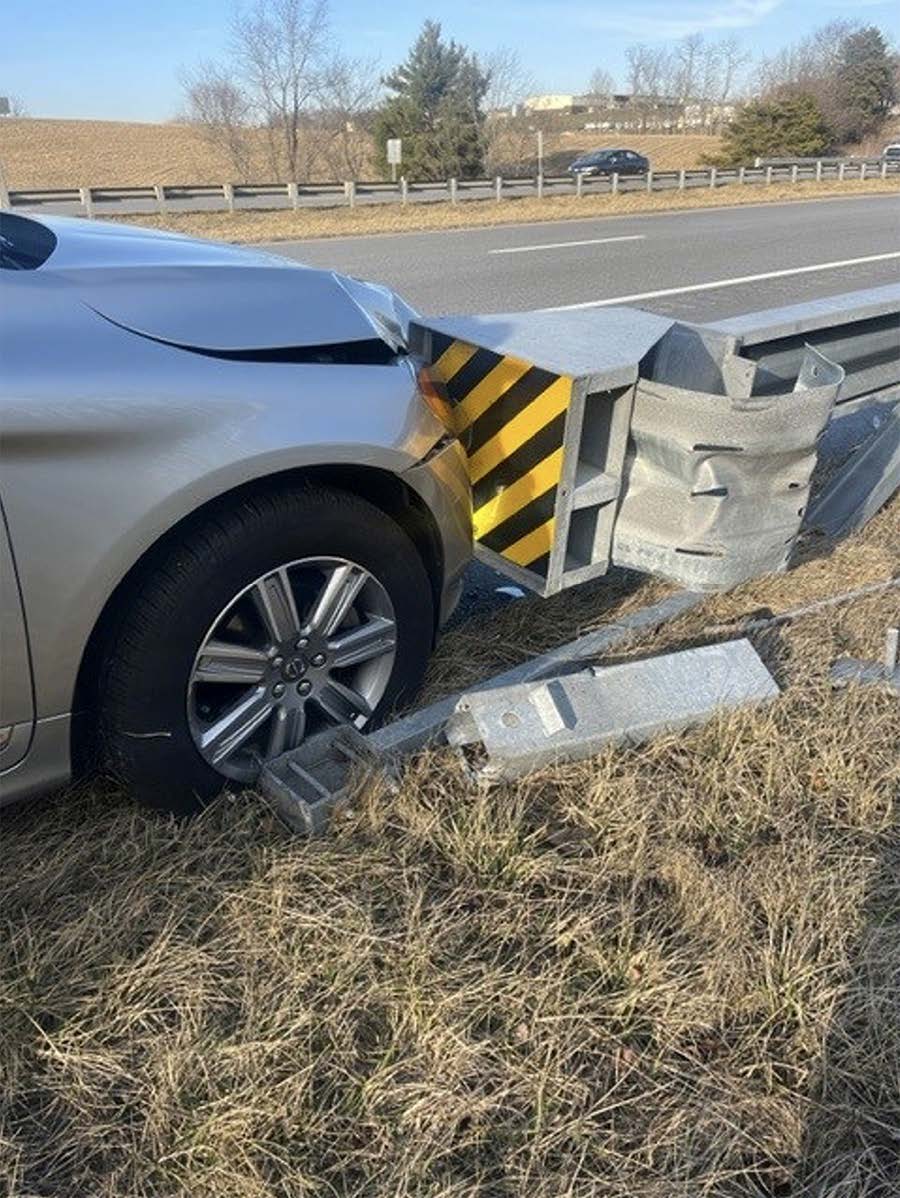
Bristol 3rd Party Damage Claim Recovery
Repairs to damaged roadway and infrastructure assets through vehicular accidents or incidents are costly and can be recouped through the at-fault/responsible driver’s insurance. VDOT Bristol District did not have available personnel to compile an insurance claim package required by the Attorney General to pursue cases, thereby leaving the costs uncollected from insurance companies.
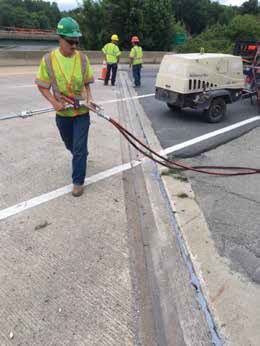
Richmond Bridge Monitors
VDOT Richmond lacked experienced staff to oversee daily and routine bridge maintenance operations. The skill gap prevented proactive maintenance and left them open to unforeseen crises, compliance problems, and bridge failure.
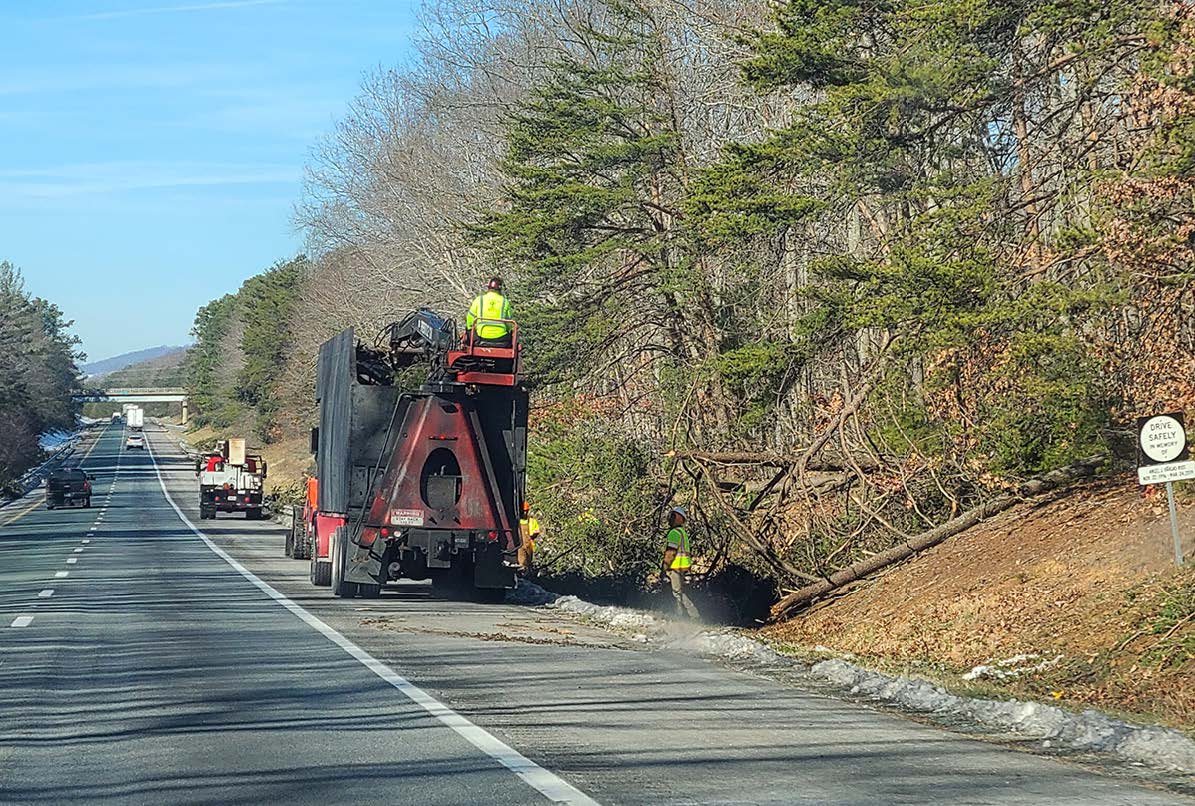
Interstate Maintenance Office Monitor
Hiring restrictions prohibited VDOT from directly hiring a roadway monitor to oversee the maintenance contractors and operations on a section of Interstate 66 in the Culpeper District, running the risk of leaving critical work undone or unmonitored.
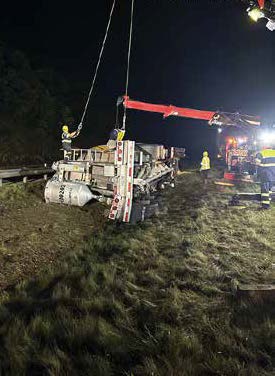
Interstate Maintenance Office Monitors
Salem District Interstate Maintenance Office (IMO) assumed maintenance responsibilities when their maintenance service provider’s contract ended. Unfortunately, Salem IMO lacked experienced monitoring staff. They risked leaving critical work undone such as contractor management, work plan development, and required reporting.
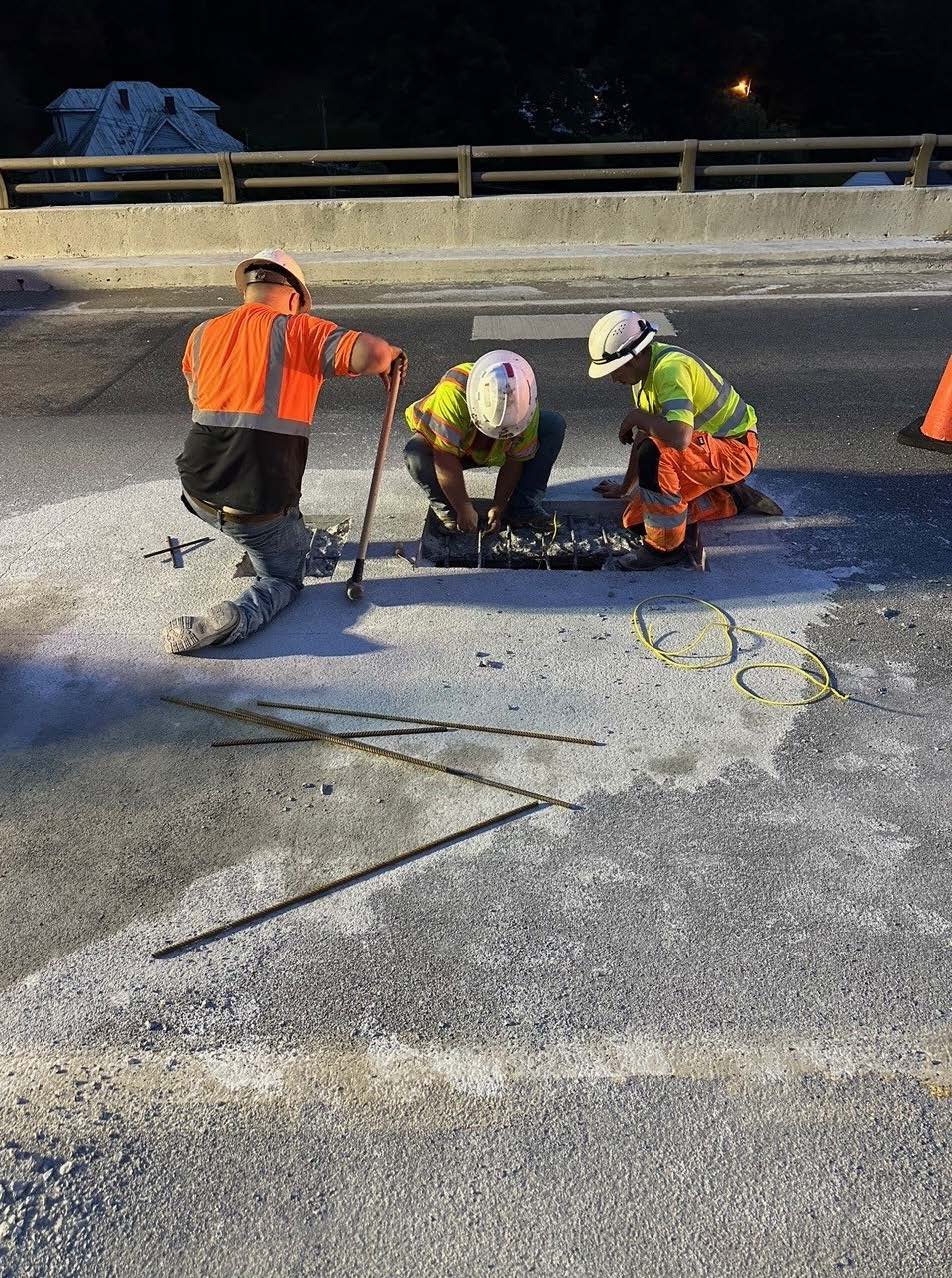
IMO Monitors
VDOT’s Bristol District Interstate Maintenance Office (IMO) assumed maintenance responsibilities when their maintenance service provider’s contact ended. Unfortunately, Bristol IMO lacked experience monitoring staff, which put them in danger of leaving critical work undone, such as contractor management, work plan development, pay voucher review, necessary reporting, and administrative tasks.
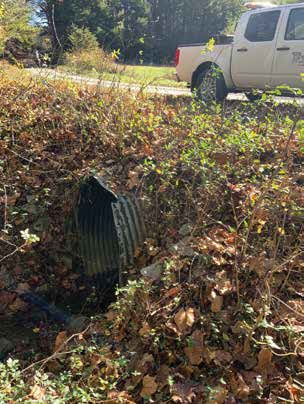
Pipe Inventory and Condition Assessment
VDOT Lynchburg lacked the personnel to obtain a comprehensive cross-pipe drainage inventory to not only justify their current work plans and short-term projected budgets but also populate their Highway Maintenance Management System (HMMS) for future tracking and planning.
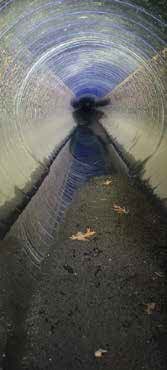
Underground Pipe Inspection
VDOT Culpeper District didn’t have the equipment or certified confined space inspectors needed to inspect and condition assess 4 underground stormwater management facilities that were due for inspection.
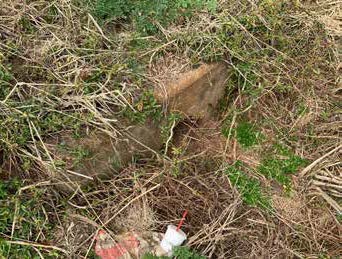
Statewide Pipe Inventory
VDOT battled statewide pipe failures and drainage issues on interstate and primary roads that caused costly emergency
repairs. To proactively maintain pipes and prevent failure, VDOT needed a prioritized work plan. Before they could create a
work plan, all pipes needed to be inventoried and their condition assessed.
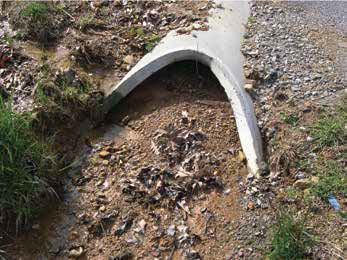
Route 23 Pipeline
VDOT lacked the necessary information in Wise County to develop work and budget programs for a 5.3-mile section of Route 23.
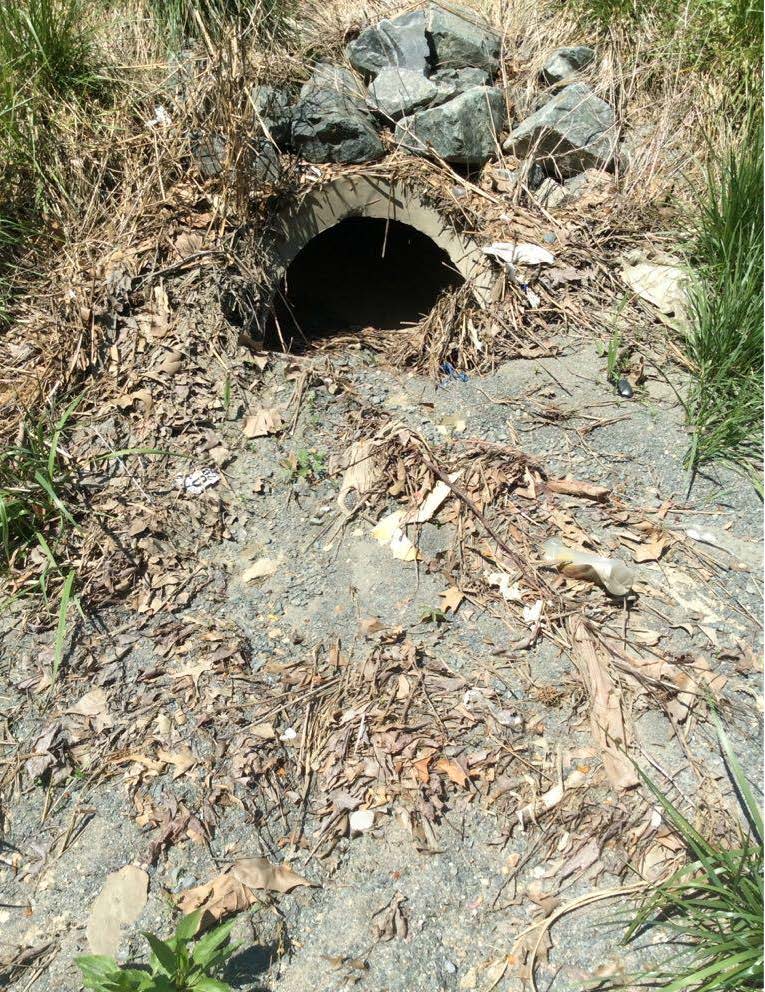
Pipe Inventory and Condition Assessment
After significant rain events along 48 centerline miles of the I-95 corridor in the Richmond VDOT District, roadways experienced poor drainage and standing water. The Richmond District needed to conduct routine maintenance to alleviate the issues, but they lacked drainage asset information to make a prioritized work plan.
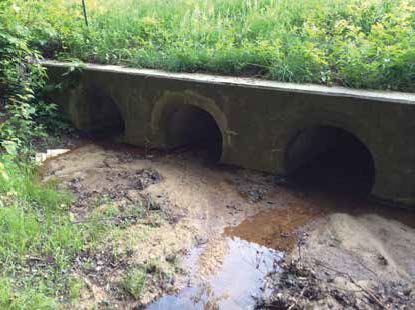
Pipe Inventory
VDOT Fredericksburg needed to develop work plans for the upcoming year based on needs for drainage projects, but didn’t have locations or condition assessments. They wanted to collect pipe locations and conditions on I-95 and US Rout 1 prior to the end of the fiscal year to develop data-driven work plans and budgets for the following year.
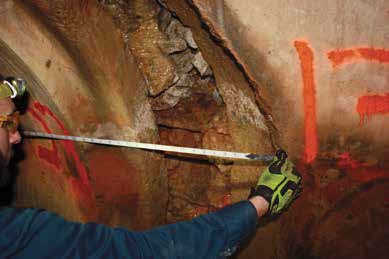
Underground Stormwater Basin Inspection
VDOT Bristol District had 4 underground stormwater management detention basins comprised of large pipes along Route 23 in Norton, VA. Joint separation and cracking prevented optimal function and put the district at risk for sinkholes, blockages, and pavement and slope failures.
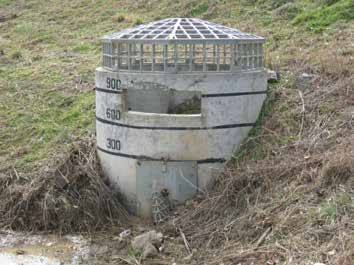
Stormwater Basin Inspection
VDOT Salem District faced possible nes from the Department of Environmental Quality for failure to maintain stormwater detention basins in 112 locations across 4 residencies.
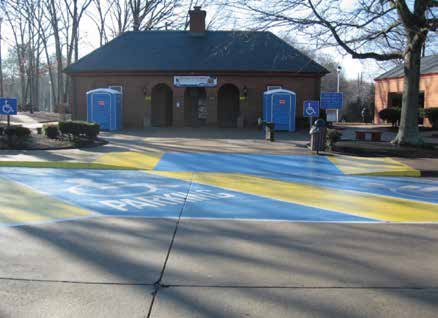
Rest Area ADA Compliance
38 curb ramps and 16 associated pathways located throughout 14 VDOT safety rest areas did not meet current Americans with Disabilities Act (ADA) standards.
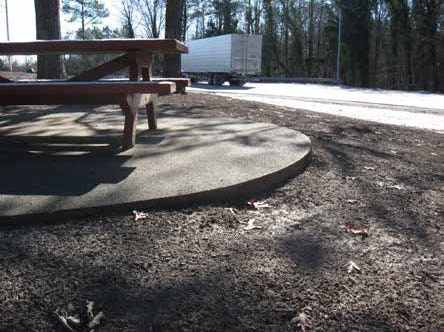
Rest Area Condition Assessments
A full-service maintenance provider won a 5-year, performance-based contract to maintain 12 of the 43 rest areas in Virginia. The contract provided no baseline condition assessment or documented deficiencies for these rest areas which left the contractor open and subject immediately to performance penalties. A complete and comprehensive facility condition assessment was required before the contractor could effectively perform its contract duties.
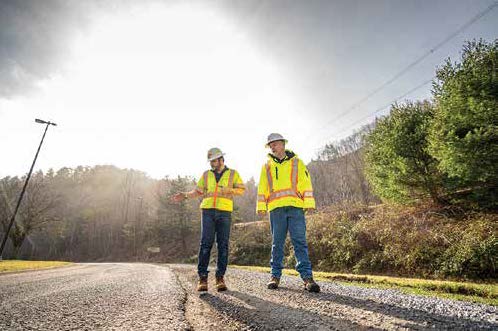
Pavement Engineering
VDOT Salem District lacked qualified staff to develop its paving program, which encompassed 9,200 miles of roads in 12 counties and 14 cities and towns.
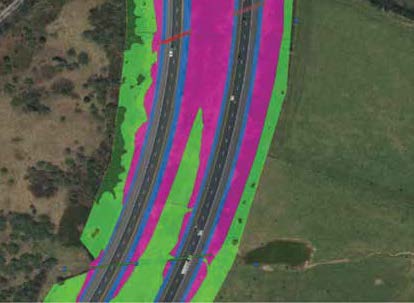
Effectively Scope Mowing Acreage
VDOT Staunton district lacked veri able data, leaving them vulnerable to mowing scope creep. As a result, they had no recourse to correct a dramatic increase in mowing costs for approximately 236 centerline miles of the Interstate system in the Staunton District.
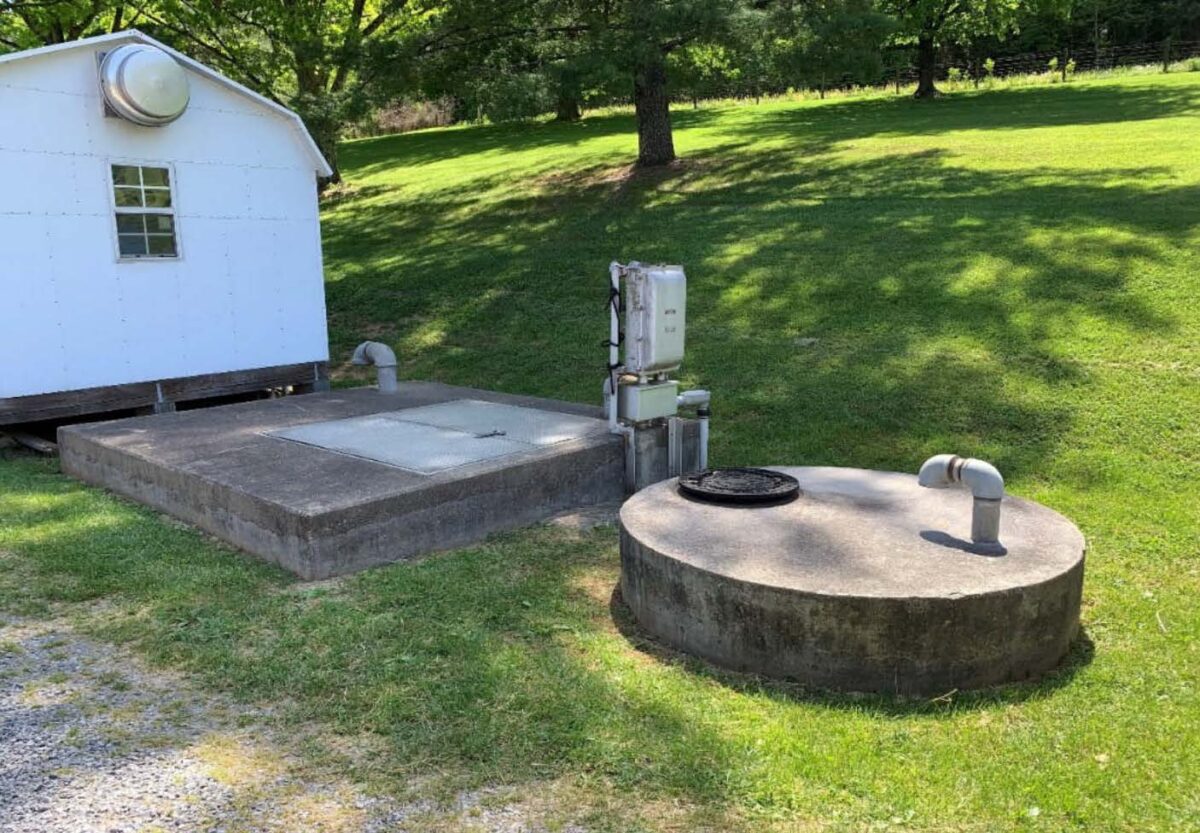
Safety Rest Area Inspection & Water/Wastewater Monitoring
VDOT’s Safety Rest Area program encompasses 41 rest areas across Virginia that require inspection and water and wastewater management so the traveling public has clean and functional facilities for safety breaks.
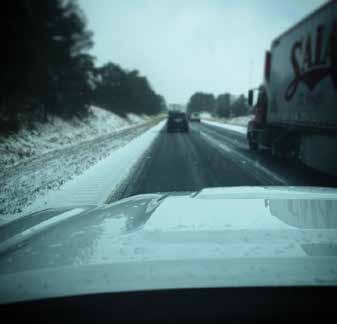
Interstate Maintenance Office Snow Monitoring
VDOT required extra roadway monitors during severe winter weather events to ensure 300+ miles of interstates and major state routes around the Richmond area remained open for the traveling public and commerce.
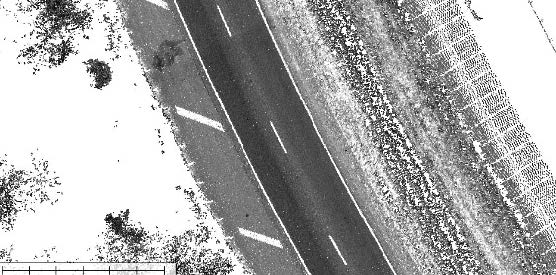
LiDAR Chesapeake Bay TMDL Interstate Scanning
One DOT was required to address harmful roadway runoff in the Chesapeake Bay watershed by purchasing nitrogen credits. In order to qualify for a reduction in required nitrogen credit purchases and demonstrate the efficacy of their mitigation programs, the DOT needed to measure the exact acreage of impervious pavement and gather precise data of pervious areas over 775 miles of interstate.
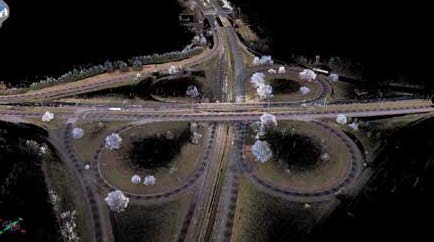
Inventory Mapping and Assessment Salem
When the VDOT Salem District took back the maintenance of their interstates from a private maintenance service provider, they needed to obtain a current assessed inventory of 140 centerline miles for budgeting, planning, and contracting purposes.
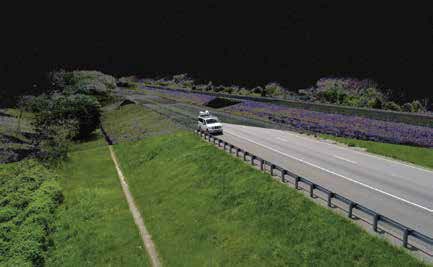
Inventory Mapping and Assessment Bristol
When the VDOT Bristol District took back the maintenance of their interstates from a private maintenance service provider, they needed to obtain a current assessed inventory of 130 centerline miles for budgeting, planning, and contracting purposes.
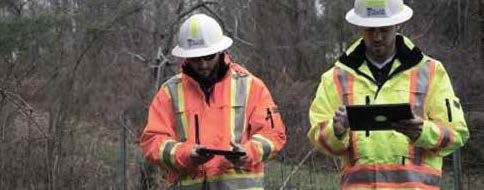
Inventory Mapping and Drainage Assessment Staunton North
After parting ways with their existing maintenance service provider, VDOT Staunton District discovered the data collected by this provider was not transferable to the VDOT system. This left them without the essential data required to maintain its roadway assets within the district.
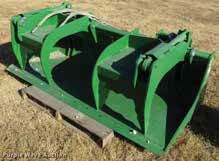
Equipment Specification Writing
Salem District VDOT needed to build and submit a budget to acquire much needed equipment but lacked the expert staff needed to develop specifications. The upcoming fiscal year budget deadline was fast approaching so quickly building and justifying a budget was of the essence. Not obtaining critical funding would prevent Salem VDOT from being able to address the work that was needed to keep assets maintained and the public traveling smoothly and safely.
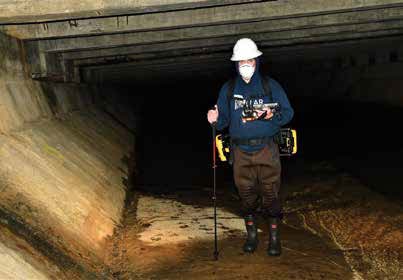
Piedmont Bridge Scan
VDOT needed to collect data on a specific bridge quickly and with minimal disturbance to assess the different construction methods utilized over the years and determine appropriate repair methods to prevent failure. They also had a secondary goal to match the culverts and walls beneath the bridge with street level features. VA DGIF oversaw the project, and they faced two major obstacles to obtaining data: 1) a colony of endangered Indiana Bats lived under the bridge and should be minimally disturbed, and 2) the scan should be completed within a single day.
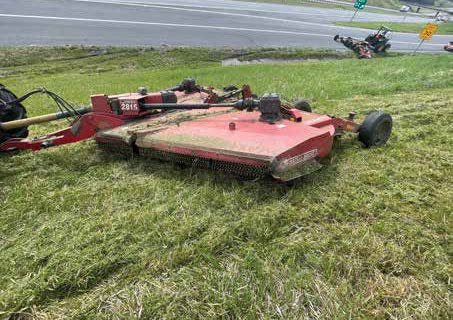
Bristol District Mowing Area Calculation Verification
VDOT Bristol District didn’t have accurate quantities for their mowing contracts along 477 centerline miles of roadway making it difficult to submit on time and increasing the likelihood that they would overpay for mowing.
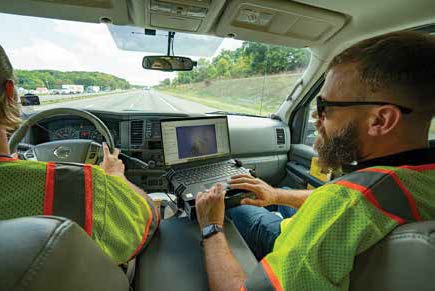
GIS Right-of-Way Inventory Review
VDOT needed to establish a reliable statewide inventory of tree-lined roadways, ditches, pipes, and unpaved shoulders within the right-of-way on interstate, primary, and secondary roads.
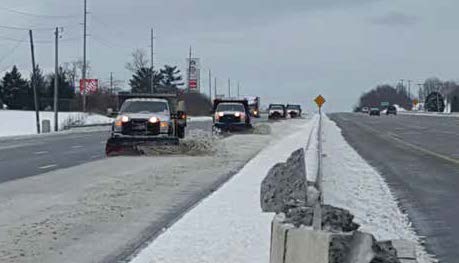
Salem Snow Plan
Over the past 10 snow seasons, VDOT Salem District experienced a decline in the number of contractors working winter operations. This left them vulnerable to understaffing during critical winter weather events.
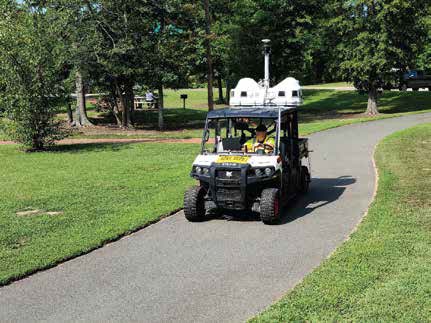
Capital Trail
The Capital Trail is a 51-mile paved bicycle/pedestrian shared use path linking Richmond to Williamsburg. VDOT is responsible for keeping the trail usable and safe, but lacked a way to identify needed repairs.
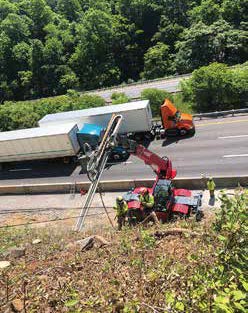
Static LiDAR Scan
VDOT is responsible for monitoring slope movement along interstates in order to prevent slope collapse and eventual interstate shutdown.
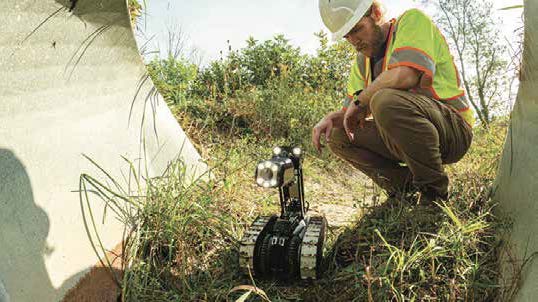
Bristol Pipe Inspection with Pipe Crawler
In Bristol, VA, personnel could not fully visually examine aging pipe infrastructure and pipe failure due to a variety of issues including partially clogged and separated conditions, size, or length.
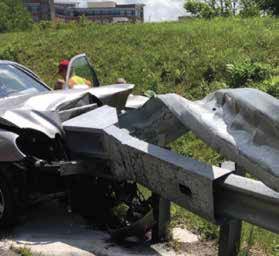
Statewide Guardrail Inspection
A series of accidents coupled with cursory inspections across the state revealed several guardrail end sections were improperly installed with untested/unapproved components or components from other manufacturers, creating life-threatening hazards for motorists.
